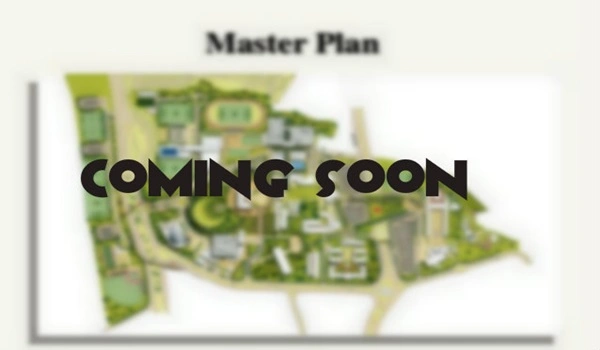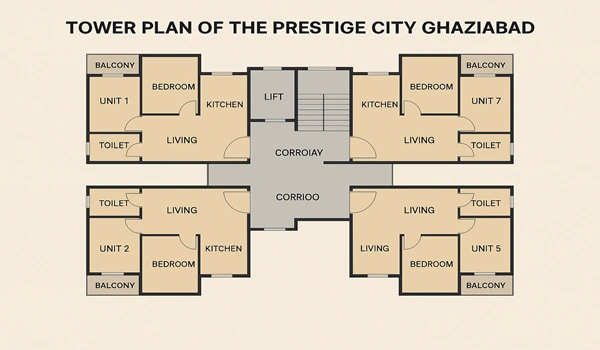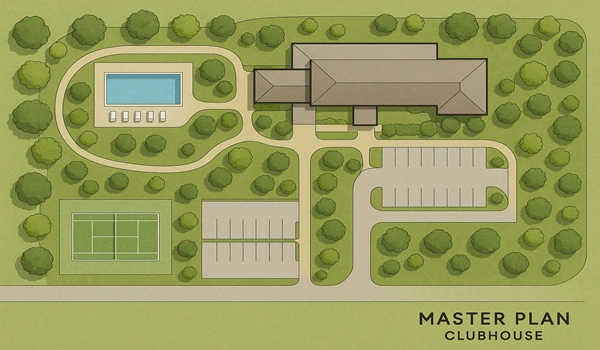The Prestige City Ghaziabad Master Plan
The Prestige City Ghaziabad master plan is spread over 62.5 acres of land in Delhi - NCR. The layout consists of 4041 apartments over 23 high-rise tower. There are 2, 3, 3.5, 4 BHK apartments and 4, 5, and 6 BHK penthouses.

A master plan outlines all the key stages involved in organizing and executing a project. It helps define the project's goals and identifies its beneficiaries or those it may impact.
A master plan is an educational document that offers a broad perspective on future development. It contains details about every building, tower, and open space.
The Prestige City Indirapuram is a single-phase development set for completion by June 2029. The project is thoughtfully designed, with over 80% open space and less than 20% built-up area. The master plan includes clearly marked entry and exit points from Delhi-Meerut Expressway. Designed by a renowned architect, this project promises a luxurious lifestyle for its residents.
Tower Plan of The Prestige City Ghaziabad

The tower layout gives a detailed view of the 23 high-rise towers, each consisting of 2 basements + ground + 45 floors. The towers offer apartments in various sizes, and every unit enjoys scenic views. Floor-rise charges apply as you go higher.
- Towers T04 to T05 face the project’s main amenities.
- Outdoor features like volleyball, badminton, a kid's play zone, tennis court, and cricket practice pitch are behind Towers T8 and T9.
- Tower T11 offers views of the swimming pool.
- The clubhouse is conveniently located near Tower T12.
Apartment Sizes in the Towers:
- 2 BHK + 2T – 1301 sq. ft
- 3 BHK + 2T – 1681 sq. ft to 1694 sq. ft
- 3 BHK + 3T – 1870 sq. ft to 1970 sq. ft
- 3 BHK + 3T + HO – 2236 sq. ft to 2262 sq. ft
- 4 BHK + 3T + HO – 2490 sq. ft
- 4 BHK + 4T + HO – 2750 sq. ft to 2910 sq. ft
- 4 BHK - 6 BHK Duplex/Penthouse – 3625 sq. ft to 6026 sq. ft
The project offers spacious homes in a wide range of sizes, designed for the needs of every buyer. All apartments are Vaastu-compliant, designed for comfort, and ensure ample natural light and cross ventilation.
The Master Plan Also Highlights:
- Entrance Plaza
- Exit
- Outdoor Amenities
- Kid’s Play Area
- Sports Court
- Clubhouse
- Parking Area
- Visitors Parking Area
Master Plan of the Clubhouse

The Prestige City features over 1 lakh sq. ft. of clubhouse facilities, available to residents of both Club Mulberry and Club Oakwood. These shared spaces offer an escape from daily routine and encourage social interaction. The top-tier clubhouse amenities are designed to enhance the lifestyle of every resident.
Some of the project amenities are:
- BBQ Area
- Swimming Pool & Kids Pool with Jacuzzi
- Amphitheatre with screening wall
- Pets park
- Jogging track
- Party Lawn with outdoor dining
- Cycling Track
- Multi-Purpose Ground (Football/Cricket)
- Outdoor Gym
- Children’s Play area
- Tennis Court
- Basketball court
- Cricket Practice Pitch
- Senior Citizens Park
- Skating Rink
- Chess Court
- Reflexology Park
- Meditation Zone
- Yoga Garden/Sun Court
- Multi Themed Gardens
- Outdoor Gym
- Wifi Enabled outdoor Zones
- Community Garden
- Tree House
- Rock Climbing Wall
- Trampoline
- Padel Court
- Sky Walk
The Prestige City Ghaziabad is designed with cutting-edge eco-friendly features to promote sustainable living. It includes solar panels, rainwater harvesting units, advanced waste management, and water recycling systems to minimize the environmental impact. The entire development is illuminated with energy-efficient LED lighting, reducing power consumption while maintaining a modern ambiance.
The project also offers spacious parking areas, designed to accommodate both residents' and visitors' vehicles comfortably. Multiple high-speed lifts are installed in each tower, ensuring smooth and easy movement across all floors.
Safety and security are top priorities at The Prestige City Indirapuram. The project is designed with the latest security technology, including 24/7 CCTV surveillance, biometric access, and restricted entry to prevent unauthorized access. These features provide a secure, worry-free environment for all residents.
This premium residential enclave offers perfect apartments in Ghaziabad, blending modern lifestyle with nature. Surrounded by lush greenery, tree-lined paths, and vibrant landscapes, it offers a peaceful retreat while staying close to all urban conveniences.
FAQs
1. Will the master plan show the list of the project’s amenities and show where they are located in the project?
Yes, the master plan provides a detailed view of all 50+ world-class amenities and their exact locations within the community, giving a complete understanding of the layout.
2. Will The Prestige City Ghaziabad include lifts inside the big towers?
Every one of the 23 residential towers is equipped with passenger lifts as well as service lifts for moving heavy items with ease.
3. Does The Prestige City Ghaziabad have any green areas with gardens and trees?
Yes, the project features large landscaped gardens, tree zones, and dedicated green areas that create a calm and refreshing atmosphere for residents.
4. Does the project area have enough parking spaces for all buyers and visitors?
Yes, the development includes ample parking facilities, with designated spaces for both homeowners and their guests.
5. Does the project have a clubhouse inside?
The project features a grand clubhouse spanning over one lakh sq. ft, offering amenities like a library, cards room, gaming zones, and more, ensuring a vibrant and engaging lifestyle.