The Prestige City Ghaziabad Floor Plan
The Prestige City Ghaziabad floor plan includes 2, 3, 3.5, and 4 BHK modern apartments with sizes ranging from 1301 sq. ft to 2910 sq. ft. It offers a total of 4041 units spread over 23 towers, each having 2B+G+45 floors. It also includes 4, 5, and 6 BHK penthouses with area ranges from 3625 sq. ft to 6026 sq. ft.
The floor plan of The Prestige City Indirapuram offers precise information about the carpet area, built-up area, and super built-up area of each apartment. It provides a top-down view of each room, clearly illustrating the layout and spatial relationship between various sections of the home.
The floor plan of The Prestige City Ghaziabad offers precise information about the carpet area, built- up area, and super built-up area of each apartment. It provides a top-down view of each room, clearly illustrating the layout and spatial relationship between various sections of the home.
These Vaastu-compliant apartments in Indirapuram are designed in different configurations to suit the preferences of a wide range of homebuyers. The Prestige Group understands the desire for well- crafted living spaces, which is why each home is built using advanced construction technology. These floor plans give a clear idea of the home’s structure and help buyers visualize their ideal layout.
Types of Floor Plans in The Prestige City
- 2 BHK apartment floor plan
- 3 BHK apartment floor plan
- 3.5 BHK apartment floor plan
- 4 BHK apartment floor plan
- Penthouse floor plan
Expert architects have carefully crafted these layouts to ensure maximum natural light and ventilation. These plans act as blueprints to help buyers find their perfect home.
The Prestige City Ghaziabad 2 BHK Apartment Floor Plan
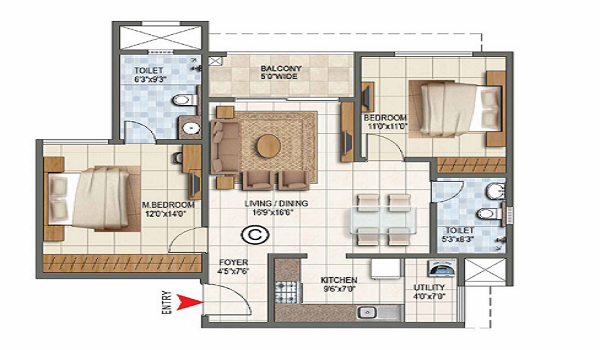
The 2 BHK apartments at The Prestige City Ghaziabad are thoughtfully designed to offer comfort and utility. These homes come with two spacious bedrooms, two bathrooms, a foyer, a balcony, and a modern kitchen with an attached utility space.
- 2 Bed Classic (2 BHK + 2T) - 1301 sq. ft
Ideal for small families, these luxury homes in Ghaziabad offer the flexibility to convert an extra room into a home office, gym, or study area.
The Prestige City Ghaziabad 3 BHK Apartment Floor Plan
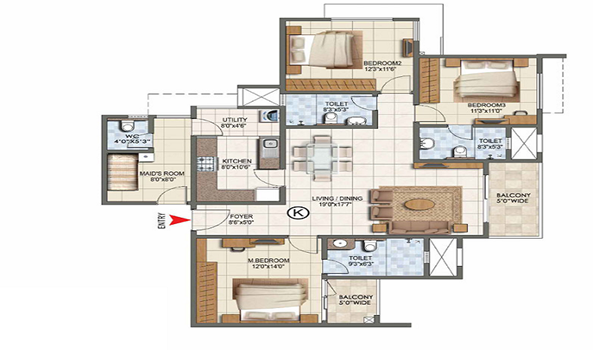
The elegant 3 BHK apartments feature three well-ventilated bedrooms, three bathrooms, a foyer, a balcony, and a well-equipped kitchen with a utility area. The project offers 3 BHK apartments in two layouts.
- 3 Bed Premia (3 BHK + 2T) - 1681 sq. ft to 1694 sq. ft
- 3 Bed Premia (3 BHK + 2T) - 1681 sq. ft to 1694 sq. ft
3 Bed Aspire (3 BHK + 3T) - 1870 sq. ft to 1970 sq. ft
These spacious flats near NH-24 are designed to enhance everyday living. It is perfect for joint families or individuals seeking a larger space.
The Prestige City Ghaziabad 3.5 BHK Apartment Floor Plan
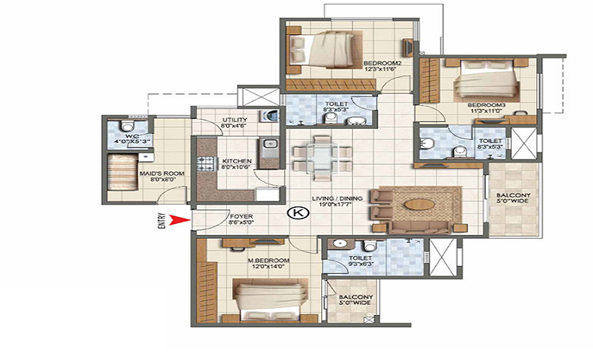
The 3.5 BHK units offer three bedrooms, an additional multipurpose room, three bathrooms, a living area, a kitchen, and three balconies.
- 3 Bed Ultima (3 BHK + 3T + HO) – 2236 sq. ft to 2262 sq. ft
These flats are a perfect choice for growing families, offering the flexibility of an extra space that can be used as a maid’s room or private workspace.
The Prestige City Ghaziabad 4 BHK Apartment Floor Plan
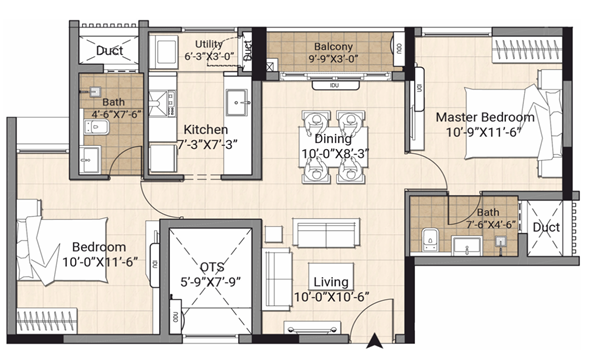
Designed for larger families, the 4 BHK floor plans include four bedrooms, three bathrooms, three balconies, a kitchen, foyer, and a spacious living room. These commodious 4 BHK apartments are offered in two layouts to meet the needs of varied buyers.
- 4 Bed Magnus (4 BHK + 3T + HO) – 2490 sq. ft
- 4 Bed Ultima (4 BHK + 4T + HO) – 2750 sq. ft to 2910 sq. ft
These premium 4 BHK flats in Indirapuram provide ample room for comfort, luxury, and functionality.
- a foyer
- a living and dining area
- 4 bedroom
- 4 bathroom
- one kitchen with an attached utility
- 3 or 4 balconies
The property offers elegant 4 BHK apartments with an extra maid's room. The project has units of varied sizes in flexible budget ranges.
The Prestige City Ghaziabad Penthouse Floor Plan
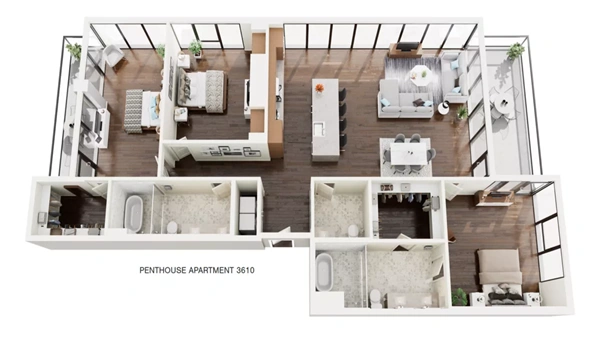
The pent houses in the project offer unmatched luxury with 4, 5, and 6 bedrooms, a stunning foyer, modern bathrooms, spacious balconies, a premium living space, well-equipped kitchen, and attached utility area. These ultra-luxury residences in Ghaziabad are ideal for buyers who desire expansive layouts with premium features.
- Sky Mansions (4, 5, and 6 BHK Penthouses) – 4173 sq. ft to 6026 sq. ft
These ultra-premium residences feature elegant interiors, private terraces, and top-tier amenities. Perfect for those looking for an elite lifestyle, these penthouses redefine high-end living in a prime Indirapuram location.
Each unit in this exceptional residential project is crafted to deliver maximum comfort, excellent airflow, and energy efficiency. The homes follow Vaastu principles and include modern safety features along with ample storage. The Prestige City Ghaziabad has thoughtfully planned residences tailored to the lifestyle and budget of varied buyers.
Frequently Asked Questions
1. What does a floor plan show in any real estate project?
A floor plan illustrates the layout of rooms, windows, doors, and furniture placement within a home. It also offers a 3D perspective of how spaces connect, helping homebuyers assess whether the layout suits their lifestyle.
2. Is the floor plan of The Prestige City Delhi designed as per Vaastu?
All apartments at The Prestige City Delhi are Vaastu-compliant. Each home is thoughtfully planned to maximize natural airflow, cross-ventilation, and daylight for a healthy and balanced living environment.
3. What flat configurations are available at The Prestige City Ghaziabad?
The project offers a broad range of premium apartments in Ghaziabad, including 2 BHK, 3 BHK, 3.5 BHK, 4 BHK, and penthouses, catering to varied space and budget preferences.
4. Will the apartments have proper ventilation and natural light?
Each apartment features wide windows and balconies that ensure ample sunlight and cross- ventilation, making the living spaces bright, airy, and energy-efficient.
5. Can the floor plan of an apartment be modified?
Yes, customization of the floor plan is possible, but only after the registration process is completed and subject to the builder’s guidelines.
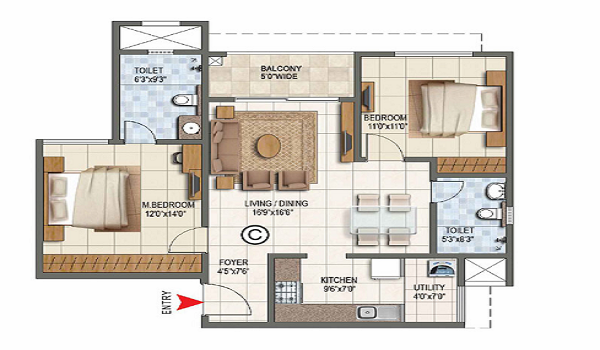 2 BHK Floor Plan
2 BHK Floor Plan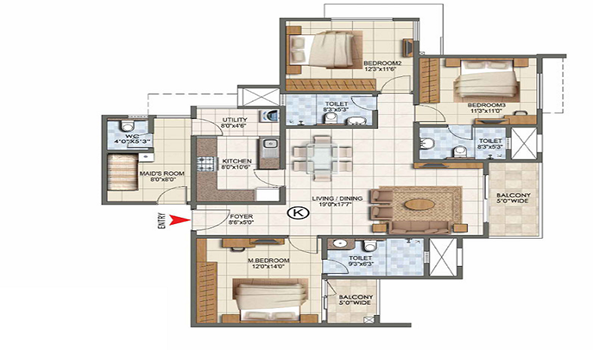 3 BHK Floor Plan
3 BHK Floor Plan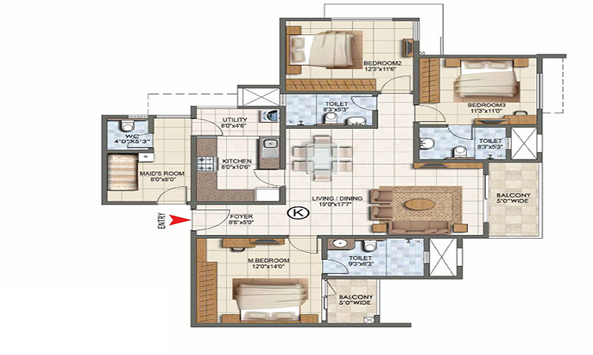 3.5 BHK Floor Plan
3.5 BHK Floor Plan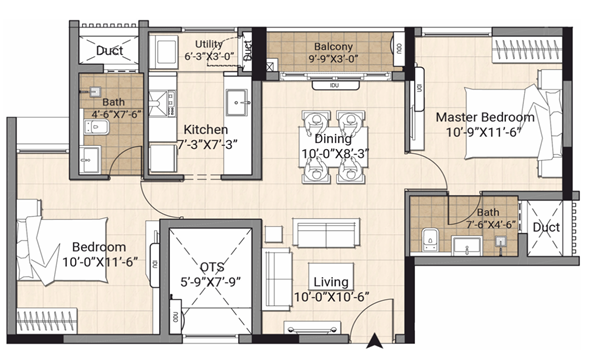 4 BHK Floor Plan
4 BHK Floor Plan